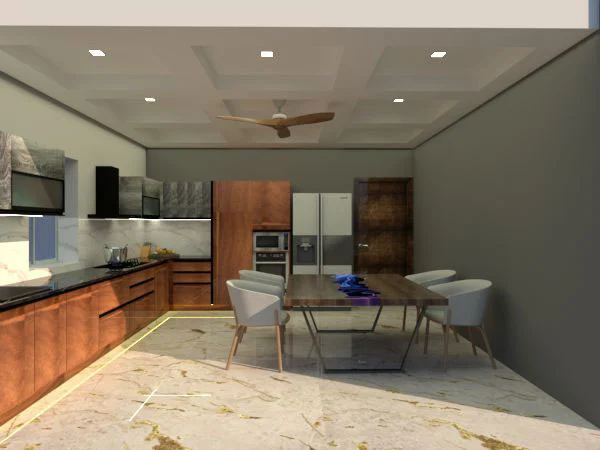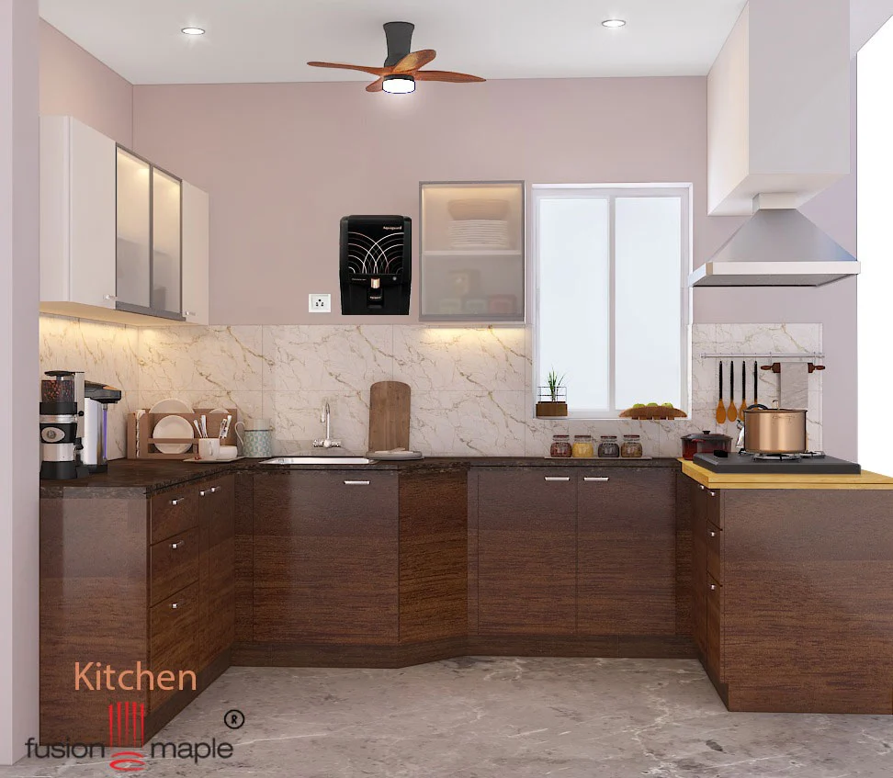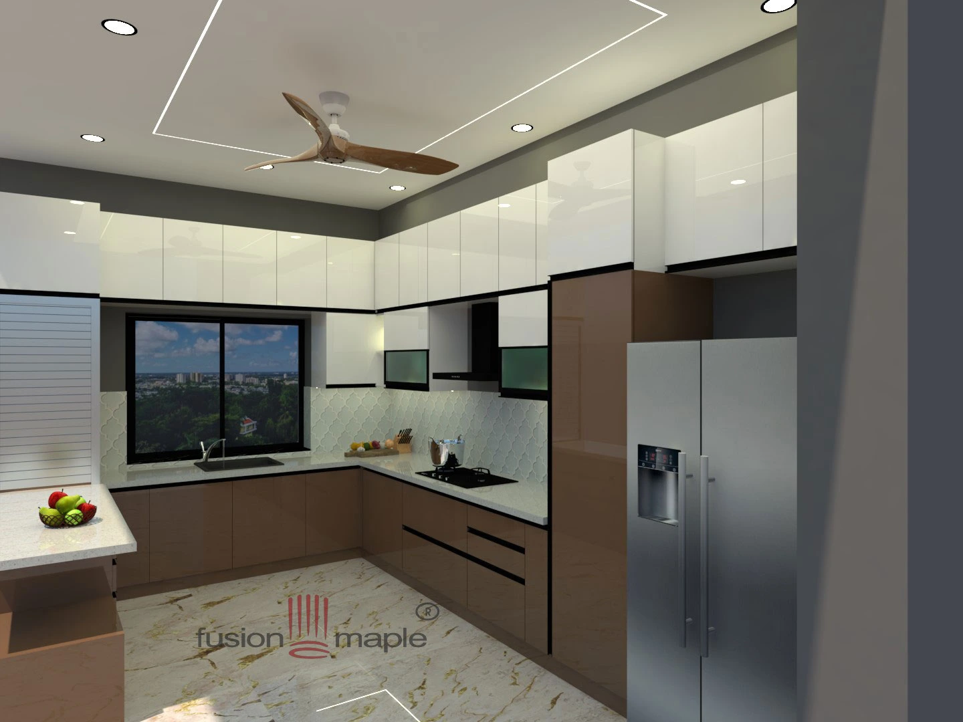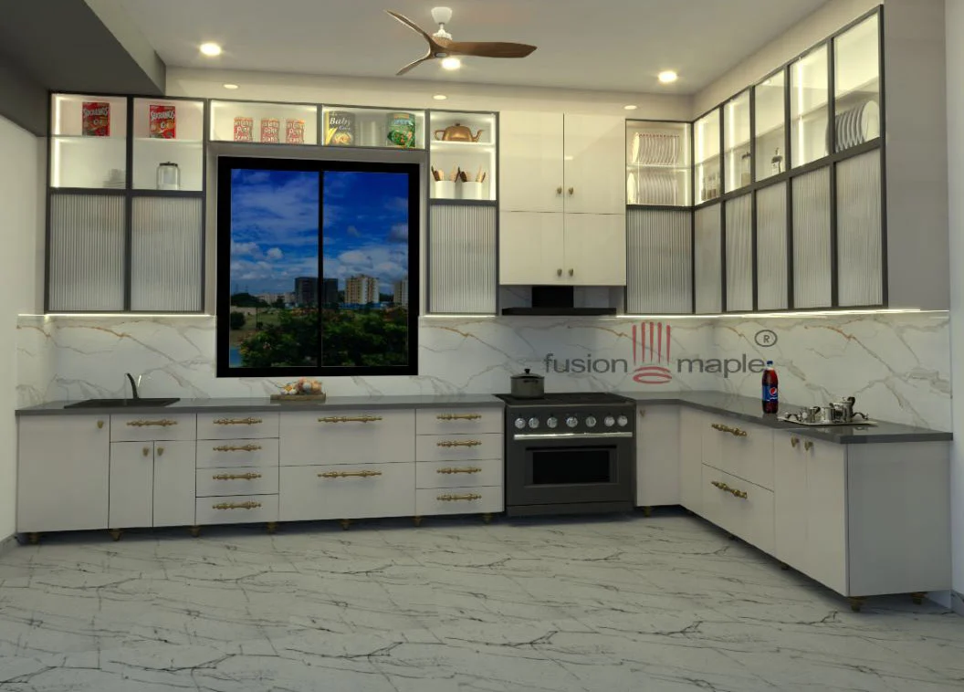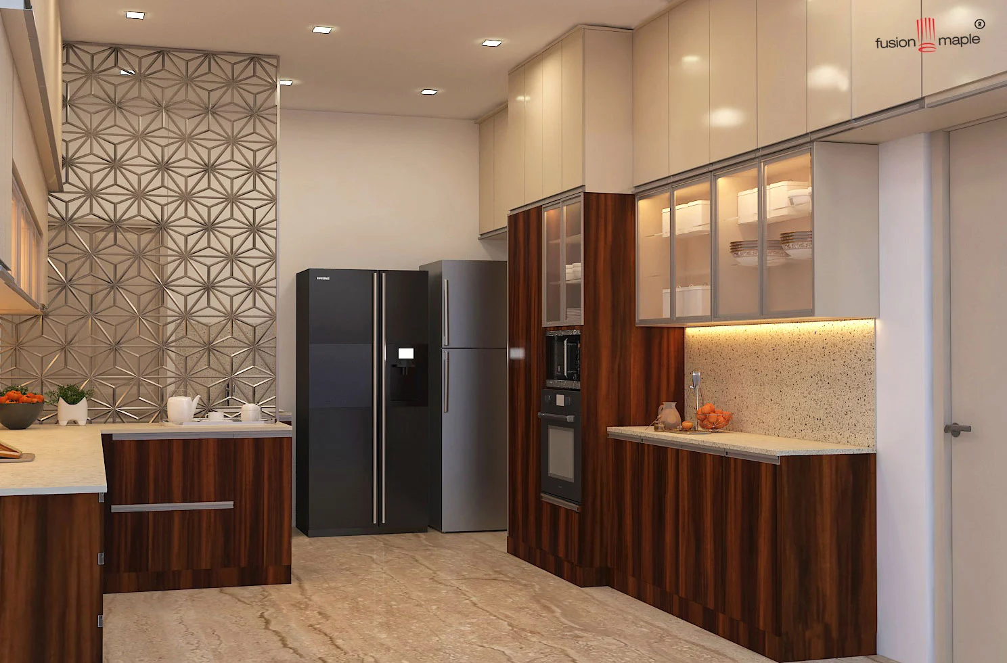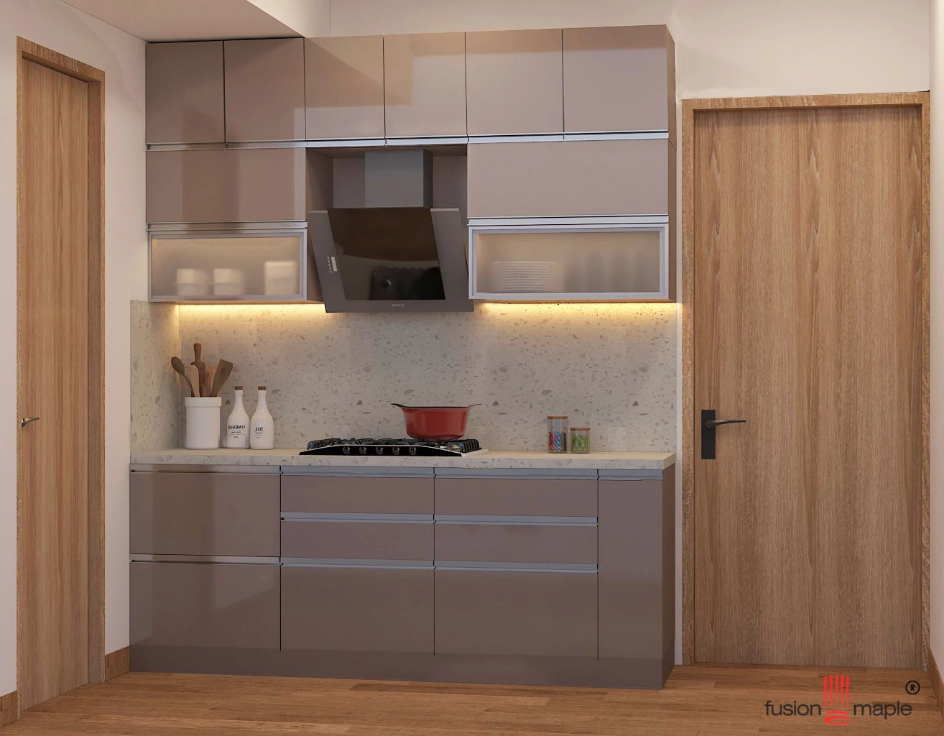The G shaped kitchen earns its name from the cabinetry and countertop configurations. This kitchen shape has three storage walls with an additional peninsula forming the fourth wall. The maximum space availability allows efficiency in food preparation and cooking. It is suitable for medium to large homes.
The Peninsula kitchen is like a parallel kitchen without one wall. It leaves the three sides exposed that serve as an extension to the kitchen layout. In this type of kitchen, there could be an extra countertop or unit that stands free in the middle. There are cabinets or a tabletop for a quick meal.… Continue reading Peninsula Kitchen
An I-land kitchen layout has a freestanding countertop, which is separated from the main kitchen area. It augments the kitchen outlook and functionality in multiple ways. You can access the area from any side as per convenience. The units serve important purposes like cooking and preparing food, eating dinner with your family.
The U-Shaped kitchen is similar to a parallel kitchen. The only difference is that a side of this kitchen is closed. The format is highly spacious. It allows plenty of space for cooking, storage and preparation. It also provides for a small dining area on one side.
The L-Shaped island kitchen layout offers enhanced flexibility and space utilisation. It is built at a corner with two walls forming a perpendicular angle. One wall is twice the length of another. There is a countertop separated from the main kitchen area. The three sections form a sensible work triangle to help during preparation, cooking… Continue reading L – Shape Kitchen
The parallel kitchen is the most efficient of all kitchens. The segmentation of the kitchen is parallel, separated by two divisions. One is the wet area, and another is the dry area. The main workspace is used for washing and cooking, whereas the other space can be used for additional work or running kitchen appliances.
A straight kitchen comes with a minimalistic and simple design. It is a one wall kitchen layout with a cooking range counter on both sides. This type of kitchen is ideal for small areas and homes. The design includes a cabinet storage arrangement, space for appliances and easily accessible cooking implements.



